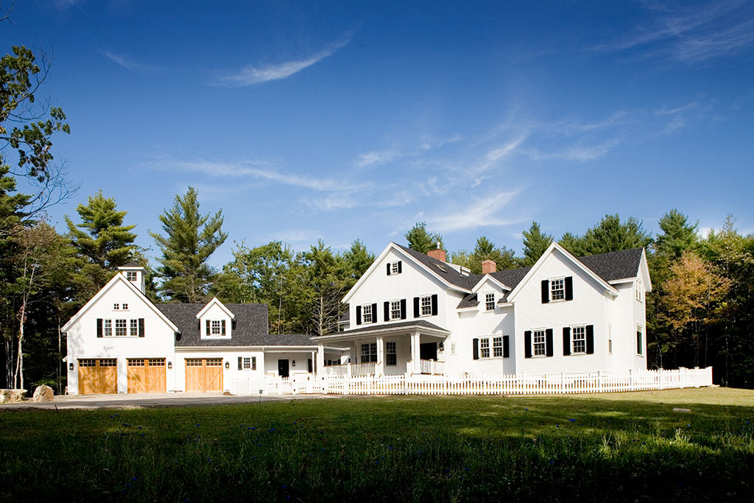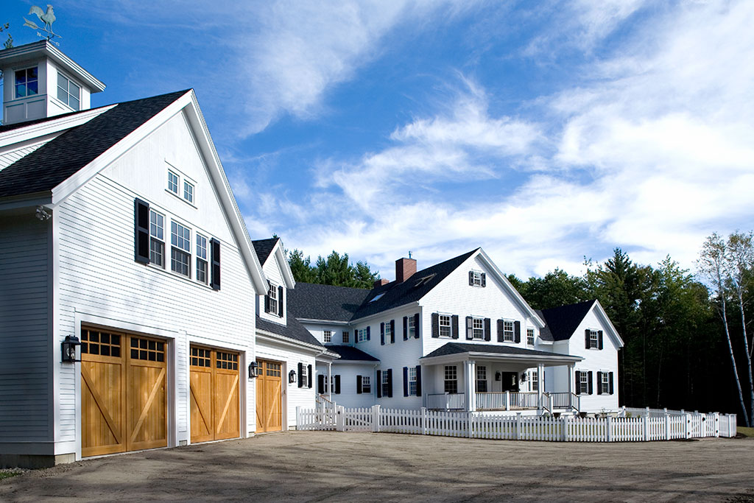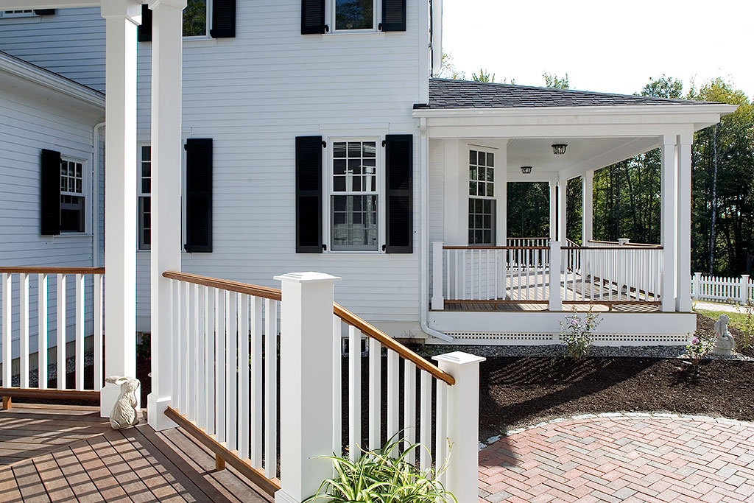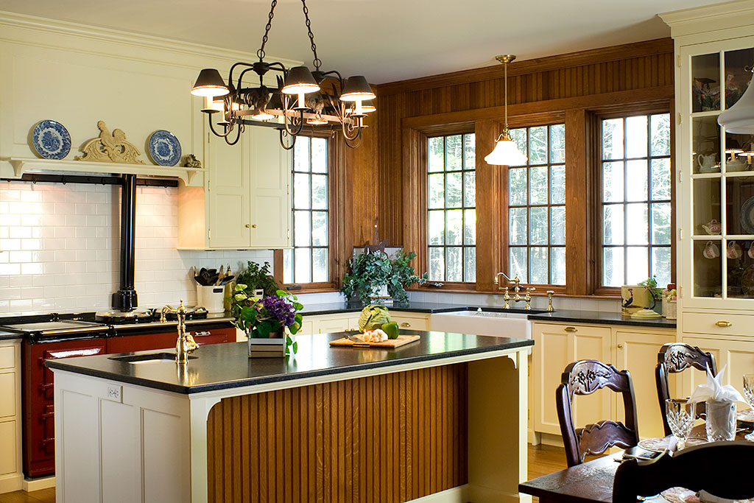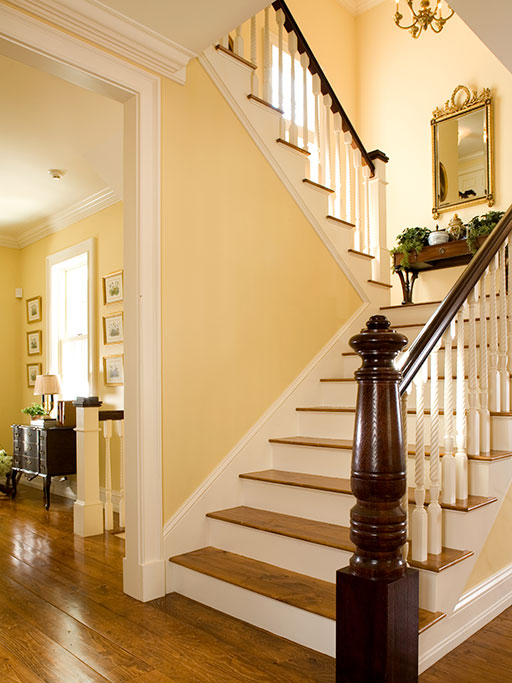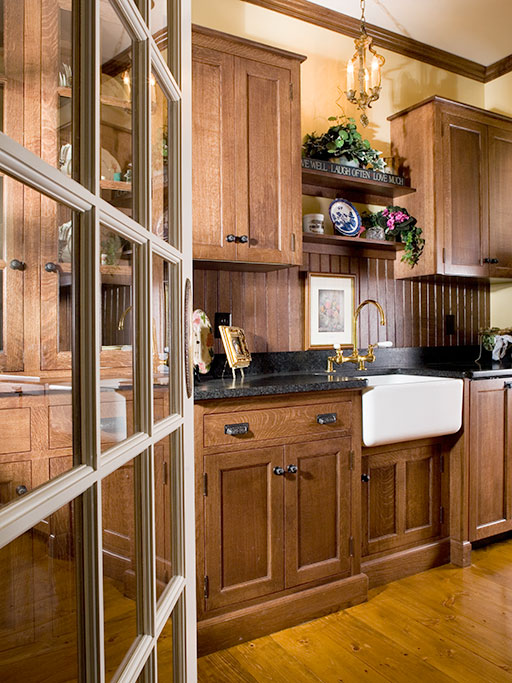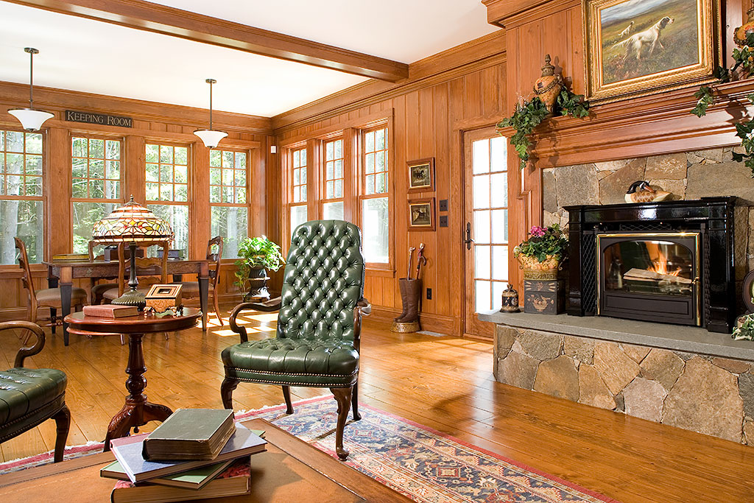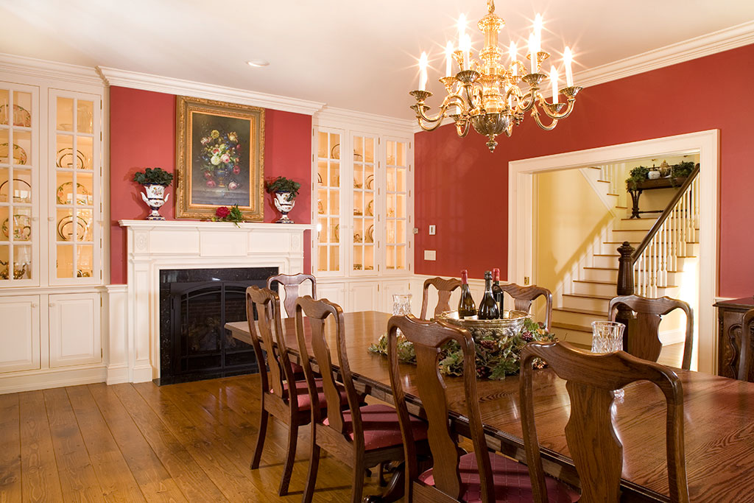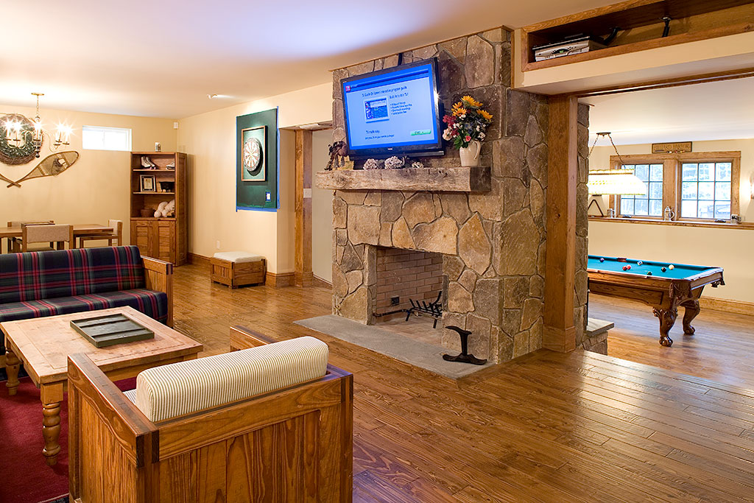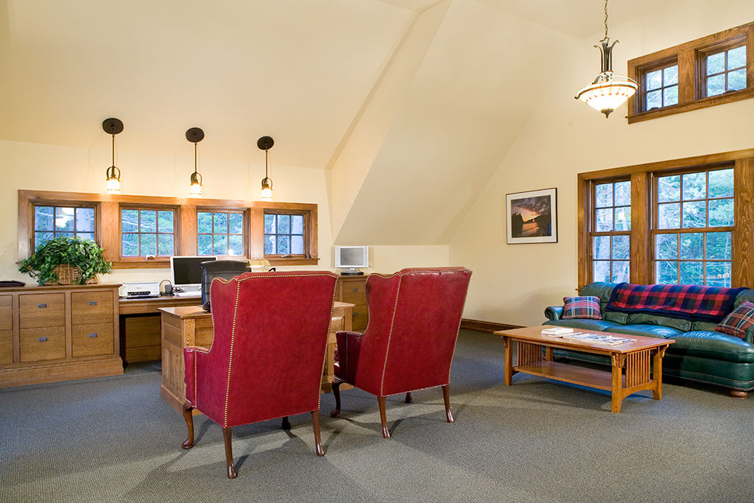Maine Woodland Farmhouse
This 15,000 square foot home was built on a large, wooded piece of land. The owners were moving to Maine to build their dream home. The house was designed to look like a traditional farmhouse with an attached barn. Over the garage/barn is the owner’s office, a kitchen and a bath. A back staircase leads from the office to the mudroom entrance which also includes a very nice dog shower! The kitchen in the main house overlooks a cozy family room so that guests and family can easily mingle. The lower level includes a bar, dart room, see-through fireplace and pool table.
Category: Residential
