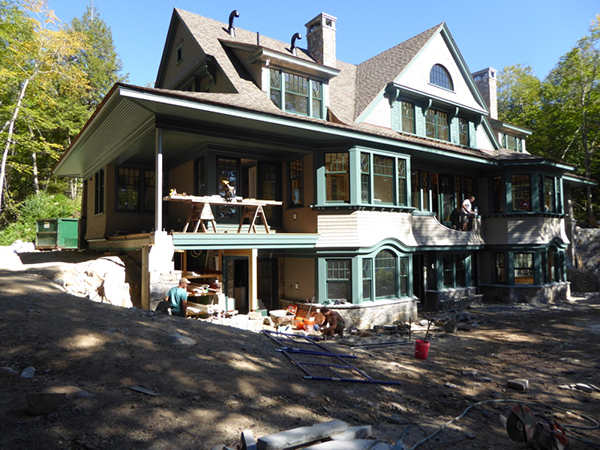
As promised, here is Part 2 of our continuing series on the progress of a custom lakeside residence currently under construction by YFI Custom Homes and designed by TMS Architects. Here are more “in progress” photos featuring the installation of the garage cupola, some preliminary interior photos and more up-to-date exterior shots.



Work on the interior moves forward as well. A multitude of tasks are being handled concurrently; cabinets are being made off-site, appliances ordered, countertops, tile and light fixtures sourced – an endless amount of details that will combine to make this house a home.



We will continue to bring you photographs of the home as work progresses. Please feel free to contact us if you should have any questions and visit YFI’s website for information about completed residential and commercial projects.
