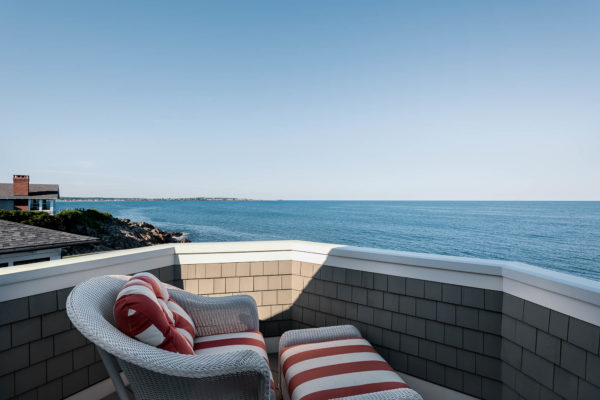
This 3,800 square foot coastal Maine home was designed by Fiorentino Group and completed by YFI Custom Homes to replace an existing home on the site.


Designed to be a future retirement home, the homeowner requested that all necessities for daily living be located on the first floor, including the master bedroom suite.

The master bedroom, bath, living room, kitchen and sunroom were all placed along the east elevation to incorporate the panoramic ocean views and provide natural light natural light in the morning and early evening.


The coffered ceilings throughout, many with beadboard ceilings were incorporated into the design and the grand archway into the living room from the front entry is inviting and encompasses detailing used in many of the seacoast residences from the turn of the century.


The landscaping and hardscape connect the house to the property both on the waterside and front entry. Stone veneer accents on the foundation and chimney contrast with cedar shake siding. Important to the homeowner was that all be designed with minimal maintenance so that time could be spent enjoying friends and family.

Visit the YFI website to see more photos of this home as well as other YFI projects.
