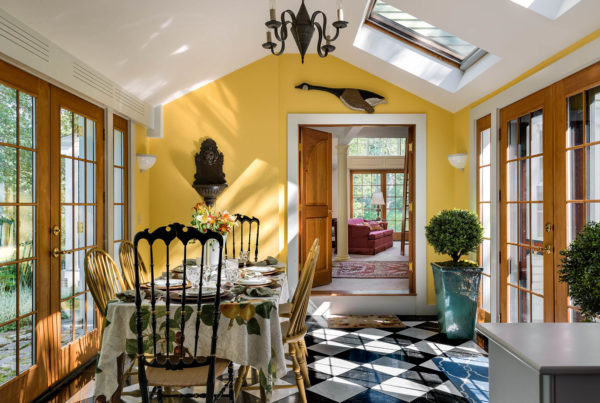
YFI Custom Homes recently completed a renovation of the firm’s owner’s residence. This 200- year- old family farmhouse, located in southern Maine, had been renovated and reconfigured in the past but needed some additional changes to make the living spaces more suitable for the family’s lifestyle.

The homeowners like to entertain and the older front section of the house had not been previously renovated and consisted of small rooms with multiple doors. They decided to incorporate the front parlor into the kitchen and as so often happens, the project grew from there! At that point in their plans, the homeowners reached out to Bill Soupcoff of TMS Architects in Portsmouth, New Hampshire, for his design expertise.

After the project was completed, the mudroom was increased in size, walls eliminated, a breakfast nook with a banquette added and the ceiling was raised in the kitchen to provide a sense of spaciousness. In addition to the structural changes, a new sink and plumbing fixtures replaced older ones, quarter sawn white oak was installed instead of the former linoleum flooring, the new counters are a combination of silestone and stone imported from the Italian Alps and all the cabinetry, new trim and built-ins were custom made by YFI Millworks.


Visit https://yficustomhomes.wpengine.com for additional photos of this and other YFI projects. More information on specific construction details will be provided in future posts so stay tuned.
