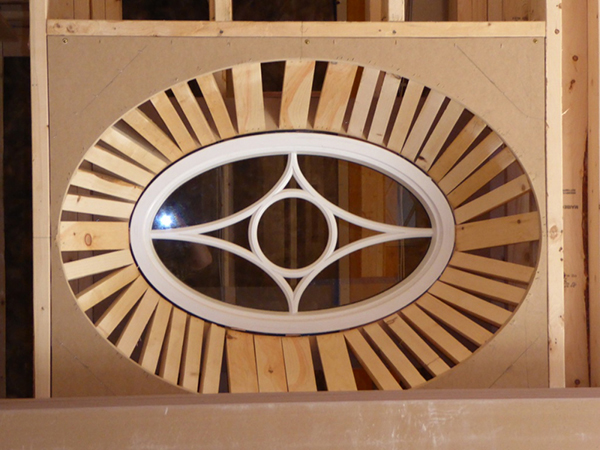
YFI Custom Homes has been working on a beautiful custom residence, harmoniously sited on a wooded lot with a breathtaking lakeside setting. Designed by TMS Architects, the residence takes full advantage of the panoramic water views and a pastoral vistas. Stylistically similar to an Adirondack lake house and particularly notable for a meticulous level of interior and exterior detailing.
The residence contains many unique spaces with personal touches throughout such as the choice of tile, the carved balusters, custom window boxes, coffered ceilings, wainscoting in all the common areas and three layers of crown moulding throughout the home.
The home has been under construction for more than a year and during this time, has moved through many construction stages; site work, foundation, framing, roofing, exterior and interior detailing, hardscaping and landscaping.
Since the project is so detailed, we thought it would be interesting to bring you occasional photos showing the progress of this unique residence.



From the initial framing, the residence begins to take shape and its architectural character begins to emerge.

By early spring, continual construction progress continued to be made with the dramatic front entrance taking shape and a curved stone wall under construction in the rear of the home.




Please stayed tuned for Part 2 when we show you the cupola installation and more photographs of the interior as it progresses. Visit YFI’s website for examples of completed projects.
